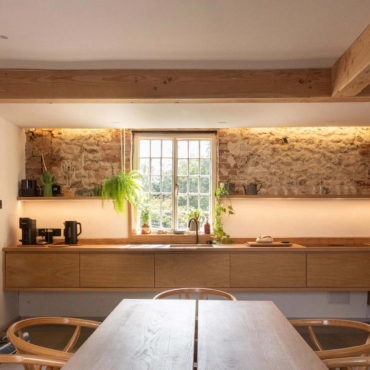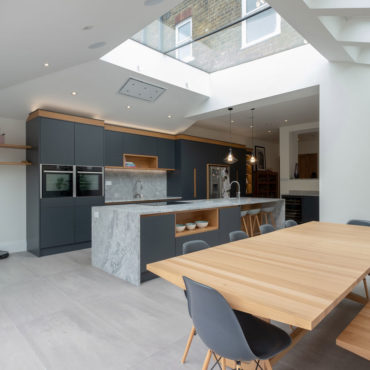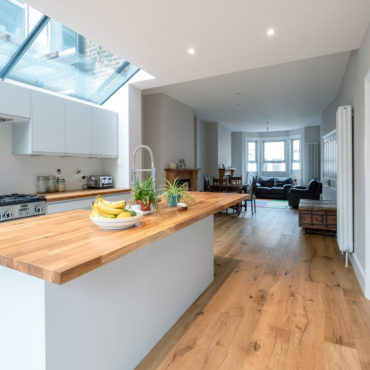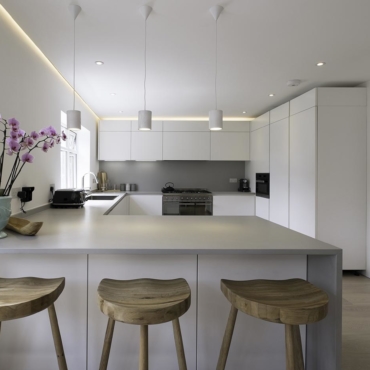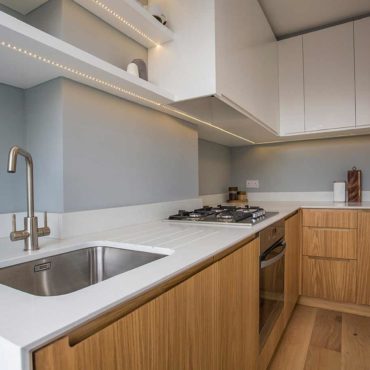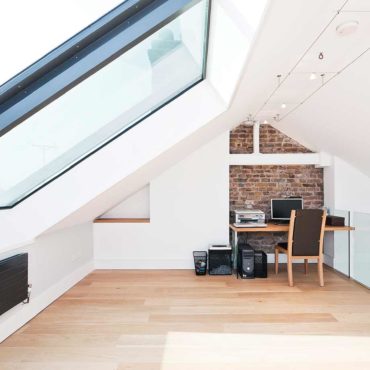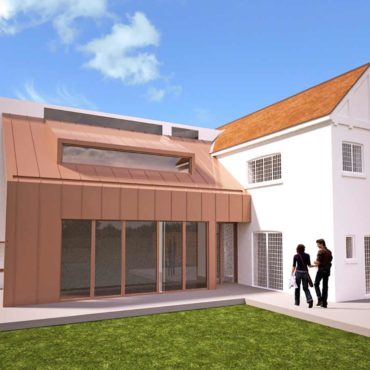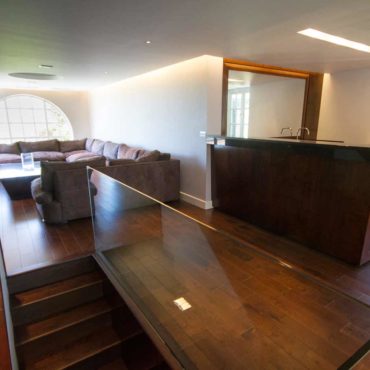Admin
on July 18, 2019
The needs of our clients family required more space and open plan living, Atelier iad Ltd were commissioned to design a rear extension to link the existing kitchen and playroom, creating a fantastic open plan living space along with ground floor WC and utility room.
The use of an Oriel window and seating area formed the dining space leading the eye through to the gardens. Access to the gardens is gained via the sliding folding doors, thus creating an open and light family space.
We gained planning for the extension along with the loft extension, produced all working drawings and also project managed the site works through to handover, dealing with all sub contractors and the main contractor.

