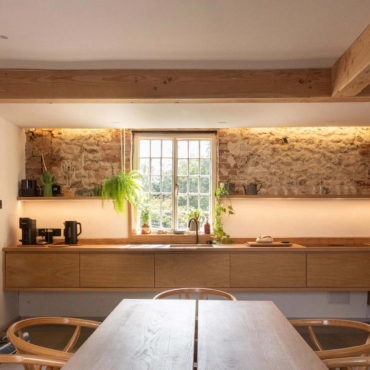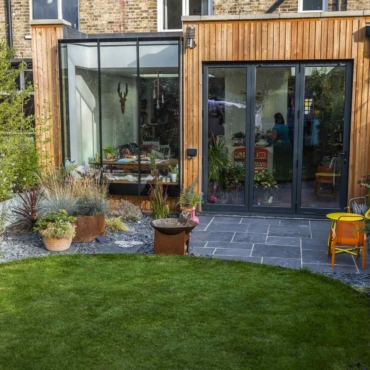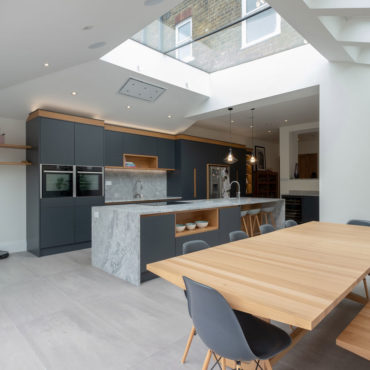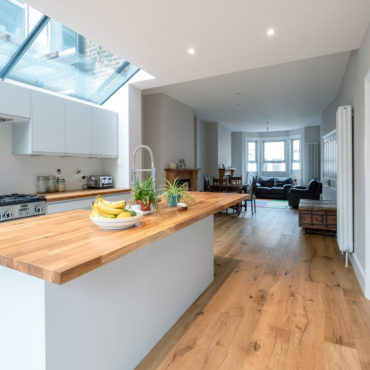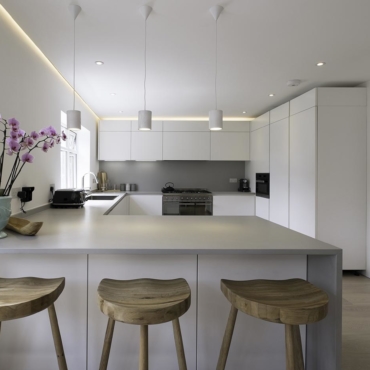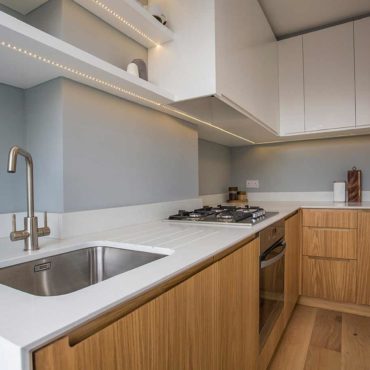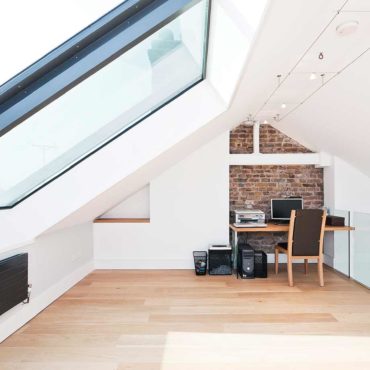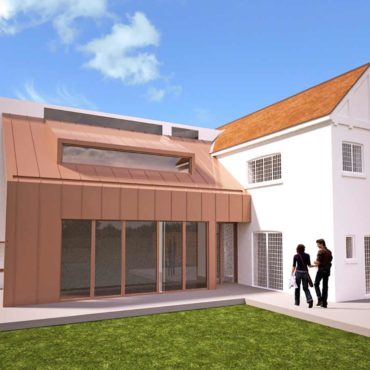Admin
on May 23, 2018
Working closely with the clients, Atelier iad were granted full planning approval for this West Hampstead property, which included designing a side and rear extension to create a fantastic family kitchen.
The former kitchen was narrow, disjointed and dark, minimising the potential of the space. The proposals included two large roof lanterns with a traditional feel and one continuous ceiling height. This continuous ceiling height, without any down stands, unifies the new and the old to create a beautiful spacious area.

