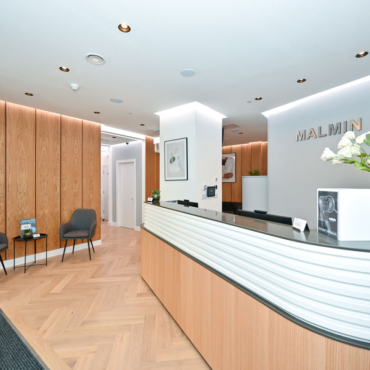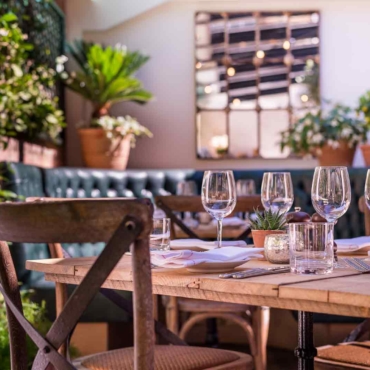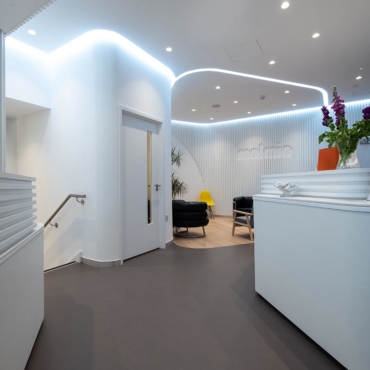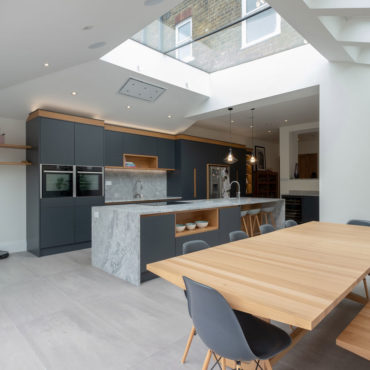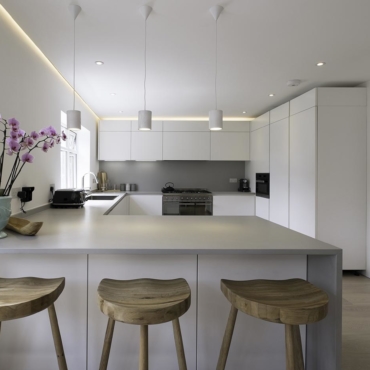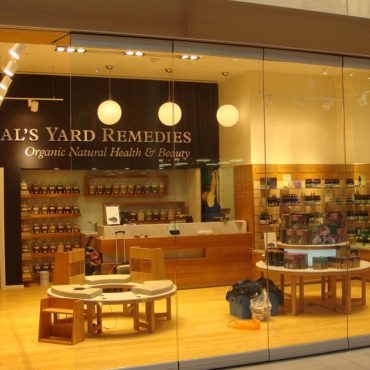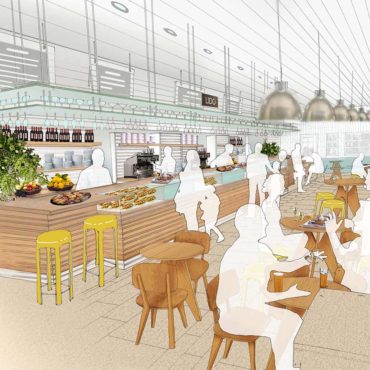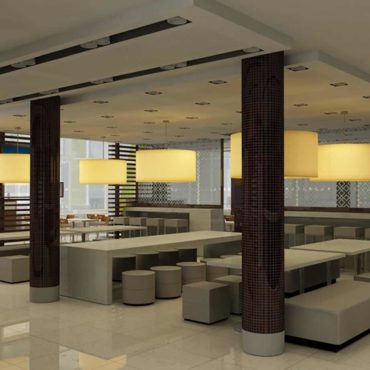The concept was loosely based around the human mouth and the contours and undulations of teeth, we also intended to make the environment a relaxing experience, softening the harsh square corners and introducing natural materials helped make the reception / waiting area more interesting spaces.
The client also wanted to introduce a coffee bar area within the space, not only for practice clients but also could be flexible enough to cater for evening events. The bar area also added to the concept of making the spaces a friendlier environment.
When Atelier iad Ltd were invited to design the second practice in Farringdon, we took the original concept and enhanced it slightly at adapt to the new location. Within the new site we had an exposed brickwork wall which travelled the full depth of the unit, leading you through the space. The exposed brick also worked perfectly with our concept of softening the customer experience, giving a warmness to the space along side the timber floor to the reception area.
We also worked closely with Malmin to ensure we maximised the natural lighting within the space through the use of roof lights and glass block paving to the basement.
We are looking forward to the next Malmin project where the concept can evolve further!

