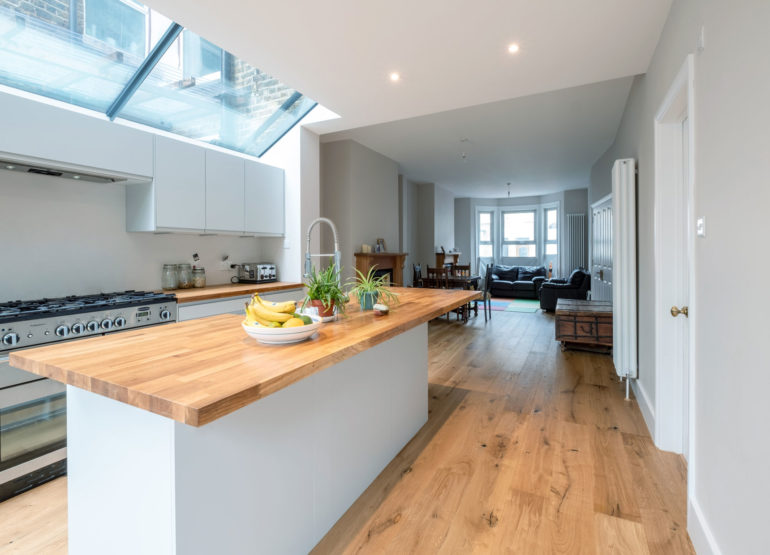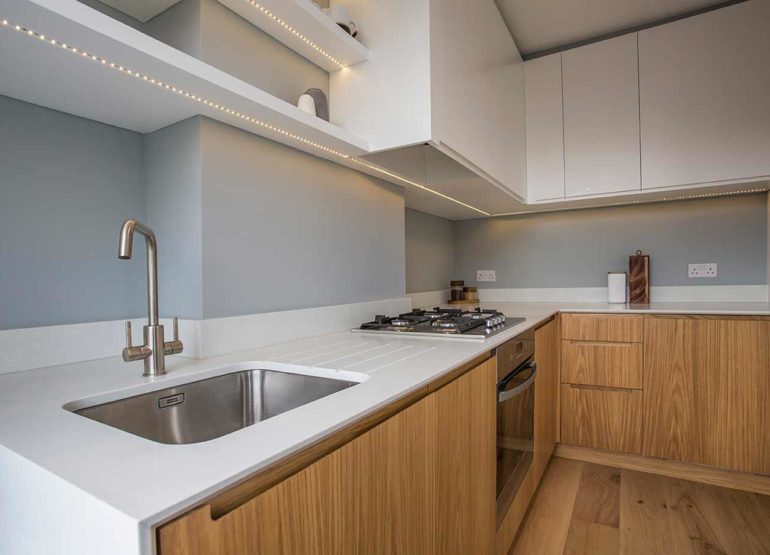
Admin on June 4, 2018
Bushy House
After completing a commercial project for this client we were approached to design a large side and rear extension to this extensive property. Giving the client a large family / entertaining space. Natural light was very important in the space due to the orientation of the property. The use of...
Continue

Admin on June 4, 2018
Tottenham House
Atelier iad Ltd worked closely with the clients to maximise natural day light within this property. Extending to the side at ground floor and double dormer extension was added to give a second floor. The extra space was required for the clients growing family.We gained planning approval for the scheme...
Continue

Admin on May 29, 2018
Archway Apartment
Atelier iad were originally asked by the client to produce detailed design drawings for a loft extension to a recently purchased family home. Following a meeting with the client at the property, it became apparent that to maximise the potential of the space, and to minimise disruption to his family,...
Continue

Admin on May 26, 2018
Angel Apartment
Founder Steve Bailey was commissioned to carry out the concept and detailed design work by the client who had recently purchased the property. The brief was top open the space up to give a light and airy space for entertaining and working. By removing the ceilings and adding a large...
Continue

Admin on May 23, 2018
Leicester House
We were involved in the major refurbishment and extension of this fantastic family home in the Leicester area. For this project, the space planning, design concept and detailing were all completed by ourselves. As we were also involved in overseeing the build, the process was handled smoothly with minimal stress...
Continue

Admin on May 23, 2018
West Hampstead House
Working closely with the clients, Atelier iad were granted full planning approval for this West Hampstead property, which included designing a side and rear extension to create a fantastic family kitchen. The former kitchen was narrow, disjointed and dark, minimising the potential of the space. The proposals included two large...
Continue
