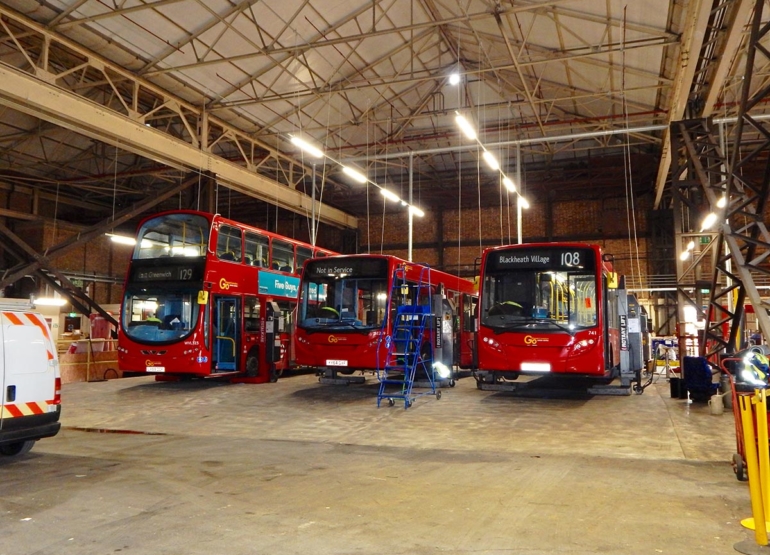
Admin on February 16, 2024
Malmin Canary Wharf
Malmin Canary Wharf is the 5th practice we have designed and delivered for our client. The space was intriguing as it was originally an open double-height unit in Canary Wharf. We installed a mezzanine level to maximize the floor area. The new floor area was utilised to accommodate surgeries, staff,...
Continue

Admin on July 18, 2019
Fox & Pheasant
Fox & Pheasant: A historic pub revitalised by AIAD The Fox & Pheasant renovation project on the AIAD website showcases the redesign of a historic pub in Chelsea, commissioned by James Blunt and his team. The project focused on maintaining the traditional charm of the pub while introducing modern amenities,...
Continue
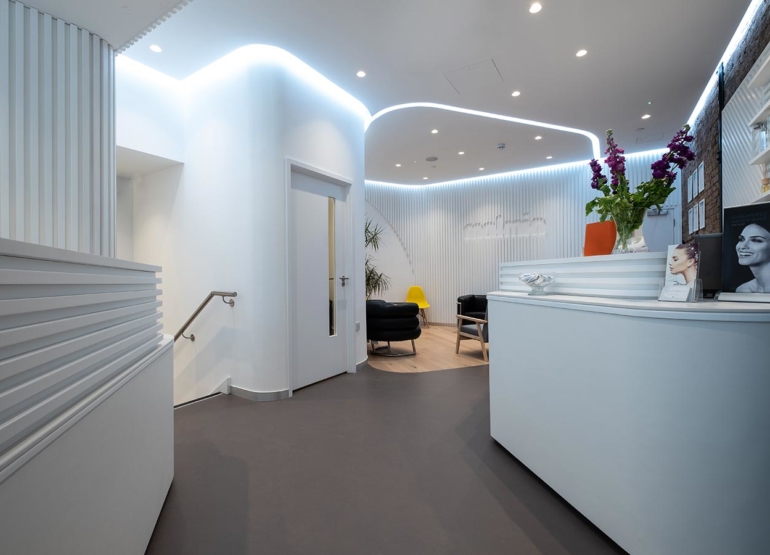
Admin on November 19, 2018
Malmin 2
Atelier iad worked closely with the client to produce a full interior scheme for a new dental practice located near the Barbican Centre. This project was to be the flagship clinic of his chain of practices.We are currently working with the client on a second clinic in central London, following...
Continue

Admin on June 4, 2018
Bushy House
After completing a commercial project for this client we were approached to design a large side and rear extension to this extensive property. Giving the client a large family / entertaining space. Natural light was very important in the space due to the orientation of the property. The use of...
Continue
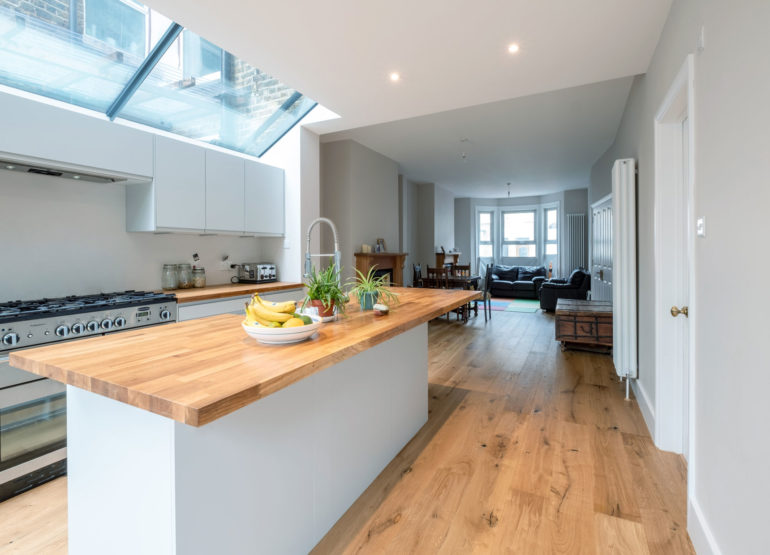
Admin on June 4, 2018
Tottenham House
Atelier iad Ltd worked closely with the clients to maximise natural day light within this property. Extending to the side at ground floor and double dormer extension was added to give a second floor. The extra space was required for the clients growing family.We gained planning approval for the scheme...
Continue
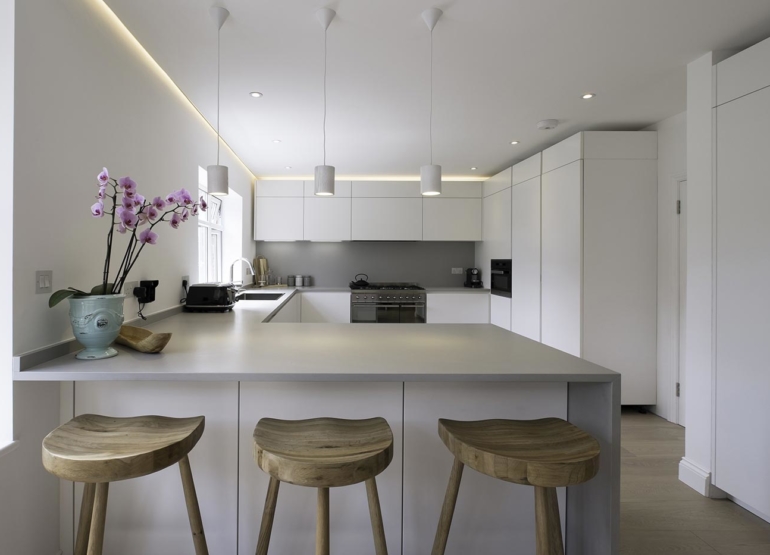
Admin on May 30, 2018
Finchley House
Atelier was primarily asked to produce the design and construction detail package for a large loft extension to house two bedrooms, shower room, laundry and study area for the clients family.After our client picked up the keys for the property and a site / design meeting was held. It became...
Continue
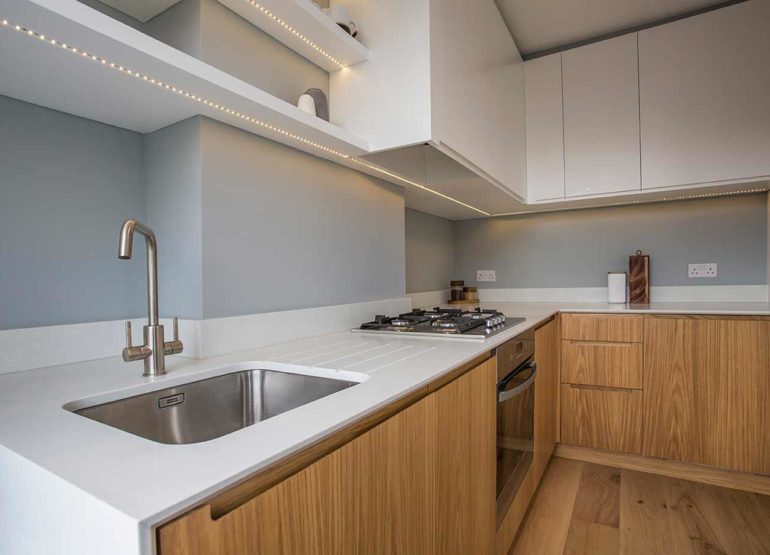
Admin on May 29, 2018
Archway Apartment
Atelier iad were originally asked by the client to produce detailed design drawings for a loft extension to a recently purchased family home. Following a meeting with the client at the property, it became apparent that to maximise the potential of the space, and to minimise disruption to his family,...
Continue

