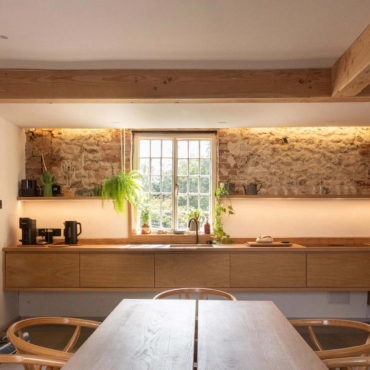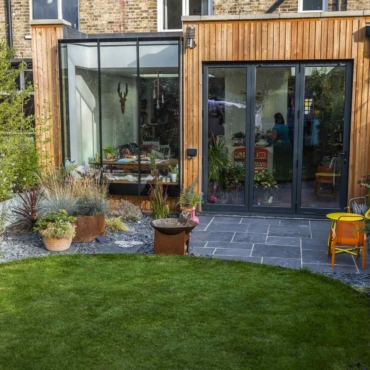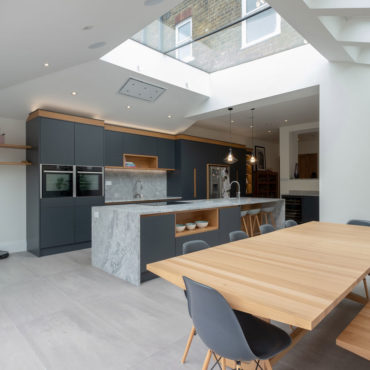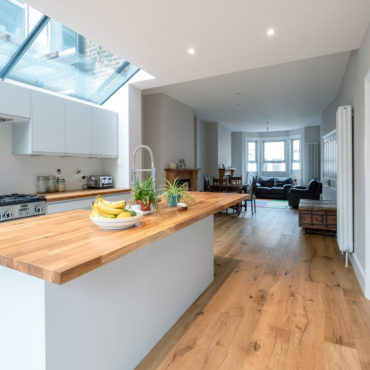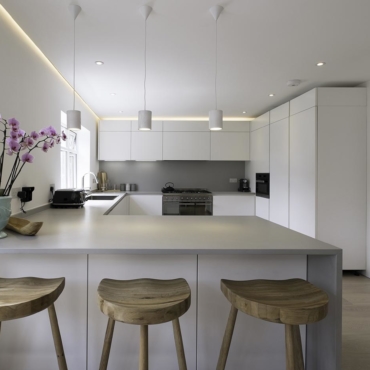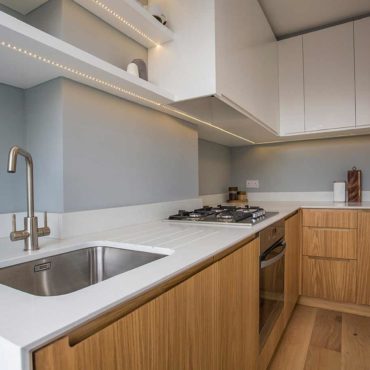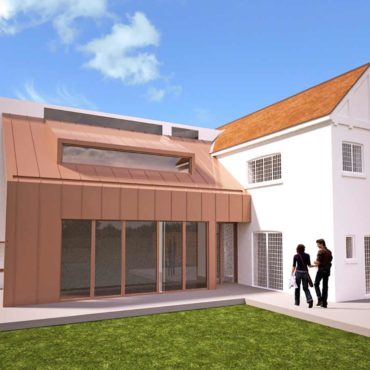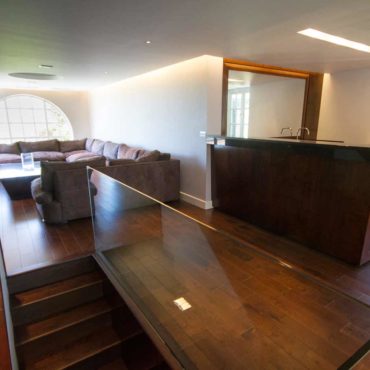Admin
on May 26, 2018
Founder Steve Bailey was commissioned to carry out the concept and detailed design work by the client who had recently purchased the property.
The brief was top open the space up to give a light and airy space for entertaining and working. By removing the ceilings and adding a large sliding glass panel into the roof structure a mezzanine level was created for the office, and access to the roof terrace.
Removing the separating walls from the lounge to the bedroom a kitchen and dining space was created and the remainder of the apartment was give to sleeping accommodation.

